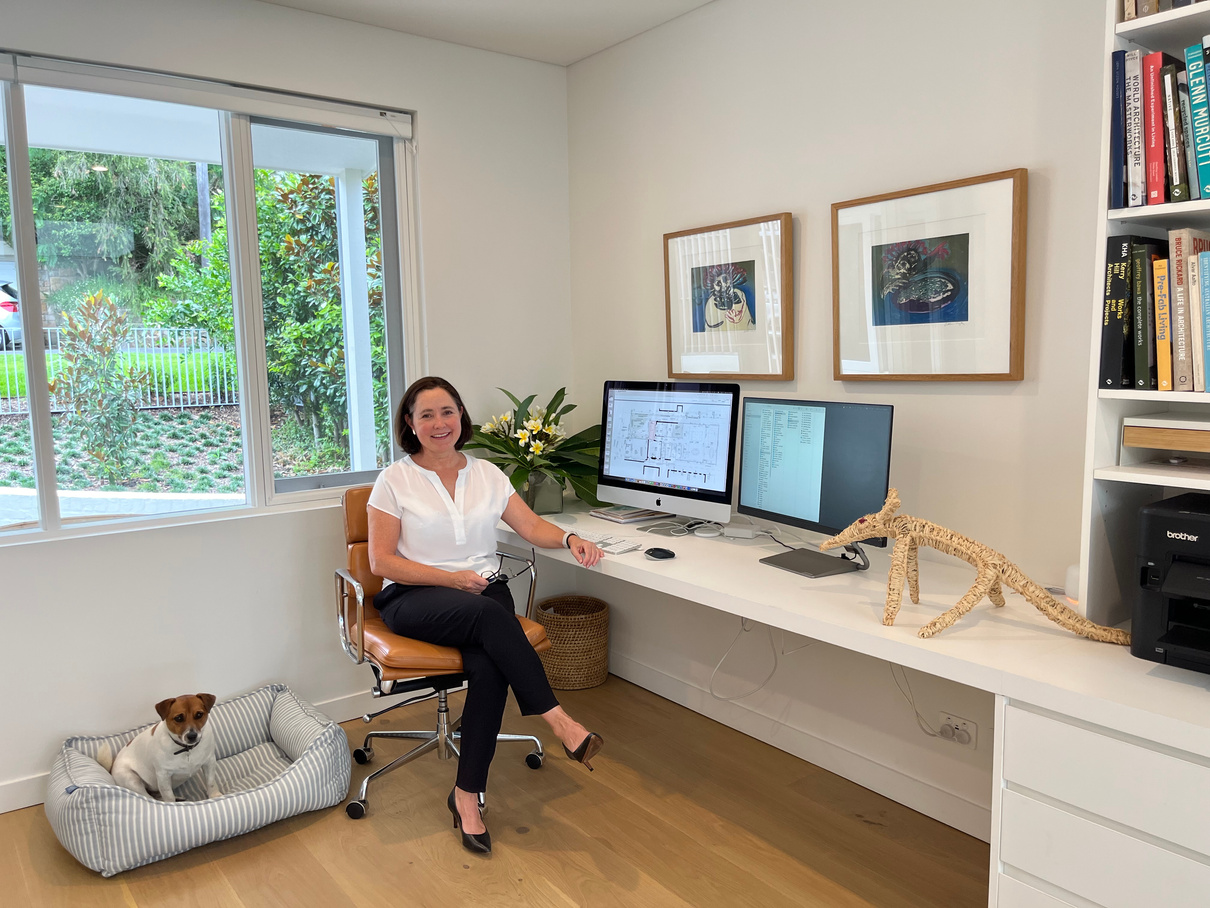
CHALLIS SMEDLEY ARCHITECT
Challis Smedley is a sole practitioner, based in Sydney with more than twenty five years of architectural experience, ranging broadly from new residential architecture through to adaptive re-use and heritage conservation. The practice, formed in 2017, primarily focusses on breathing new life into existing properties.
Every site presents unique opportunities for adaptation and development. The focus is to discover new layers of contemporary function and spatial beauty while recognising and celebrating the inherent significance of the place. Working with existing building stock presents a valuable opportunity to slow the rate of change in the built environment and is inherently sustainable.
The practice strives for design excellence, regardless of the project type, size or budget. All designs are highly collaborative, strongly client driven and involve detailed consideration of each site’s specific constraints and opportunities.
The practice offers a complete architectural service from conception to completion. A preliminary feasibility study and concept design is typically offered at the commencement of each project, which explores the fundamental aspects of the project and it's potential.
Challis has been a registered architect in NSW since 2002, and the practice carries an A+ membership to the Australian Institute of Architects. Challis graduated with a Bachelor of Architecture (Hons 1A) in 1995 and has a Masters degree in Heritage Conservation from the University of York, UK, 1996.
While primarily being a sole practice, there is the capacity to bring in additional support and expertise to each project, subject to it's specific requirements. Challis also continues to work closely and collaboratively with Tonkin Zulaikha Greer Architects on a range of larger projects.
Challis Smedley Architect acknowledges the First Nations People on whose land we work, and pays her respects to Elders past present and emerging.
She expresses gratitude for the continued sharing of knowledge and culture and looks forward to working more closely and collaboratively into the future.
PROJECTS
01.
Northbridge House 1
The project involved substantial alterations and additions to a 1938 dwelling in Northbridge. The existing dwelling was retained and re-modelled with the addition of new living areas, bedrooms and facilities to the rear (north) and a new pool and associated landscaping. The old and new parts of the dwelling were separated by a triple level atrium and stairwell, allowing for maximum natural light and ventilation to the core of the house. The project was jointly constructed by Robert Plumb Fix and Cubiluxe Constructions in 2021 and 2022.
Completed 2022
Builder Robert Plumb Fix / Cubiluxe Constructions / Cranbrook Workshop
Structural Engineer. Acor
Landscape. Tanya Wood Landscape Architecture / Grow
Photographer Jonathon Cohen Photography
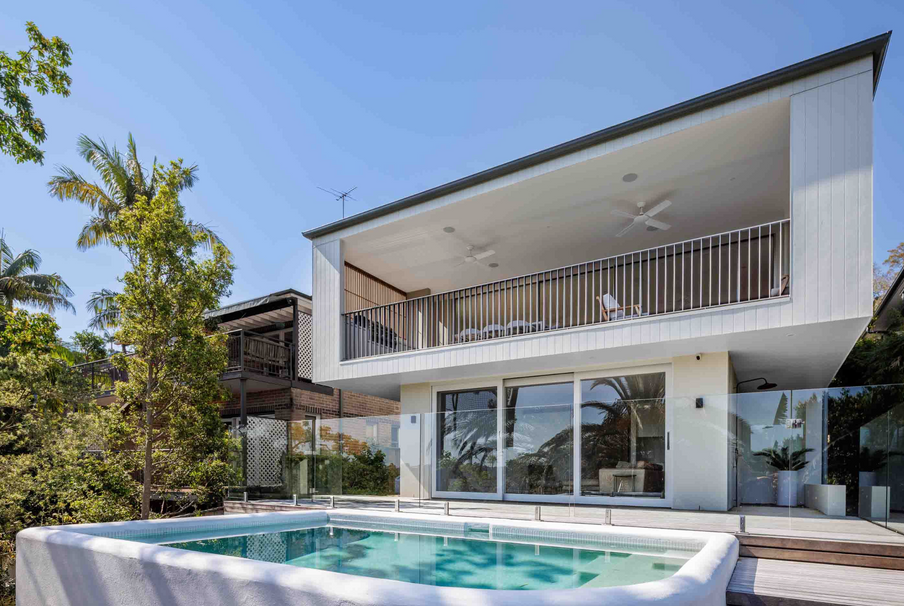
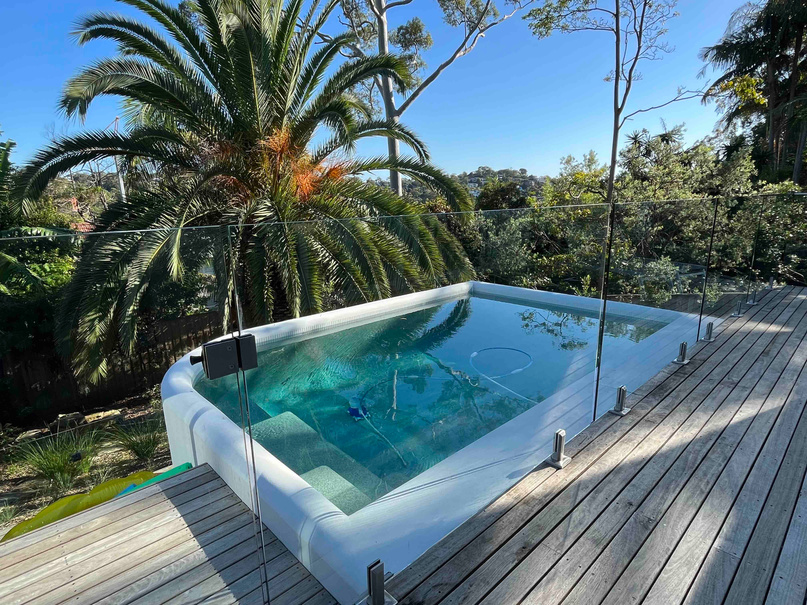
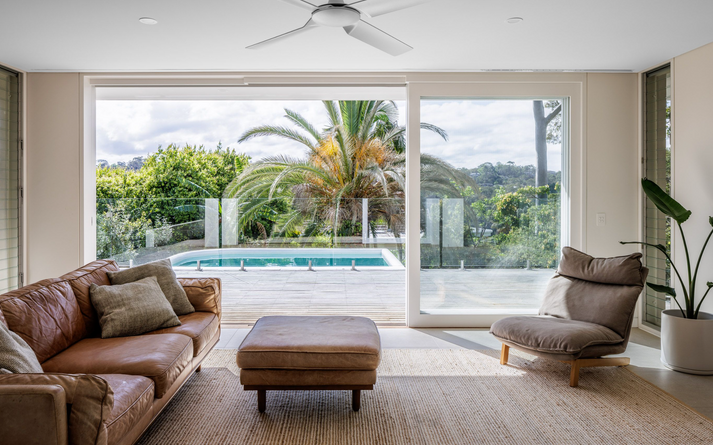
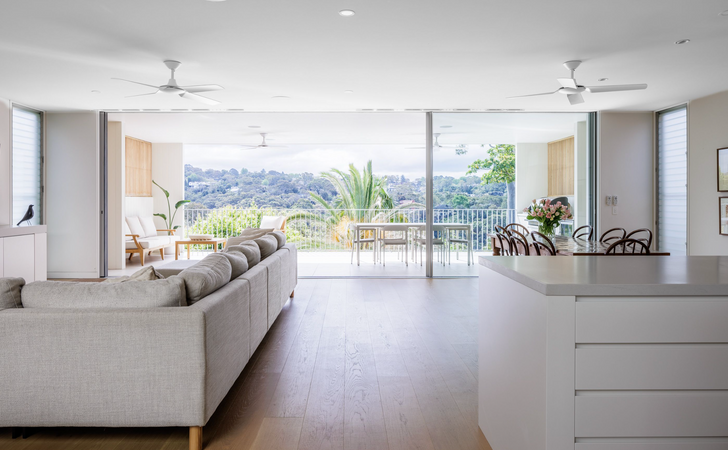
01.
Northbridge House 1 (cont...)
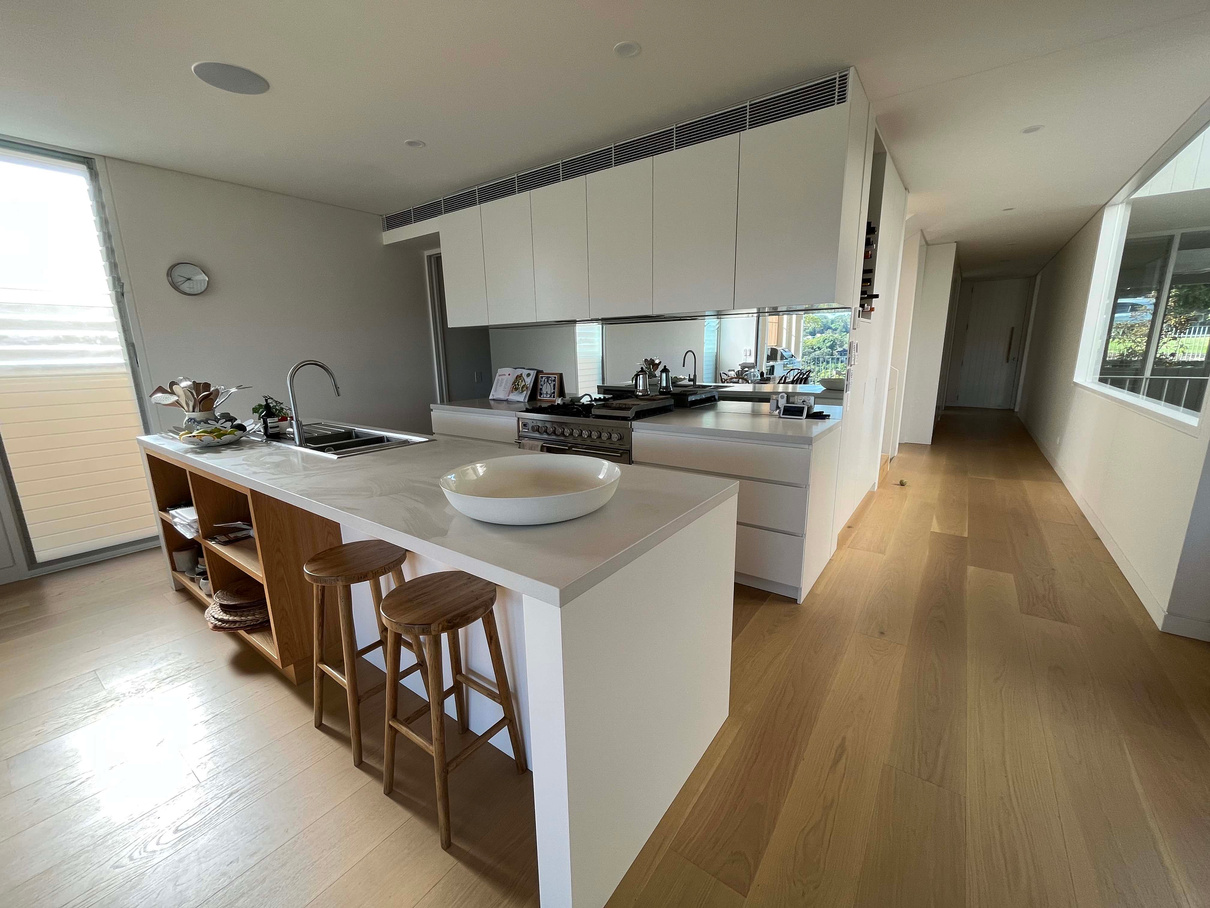
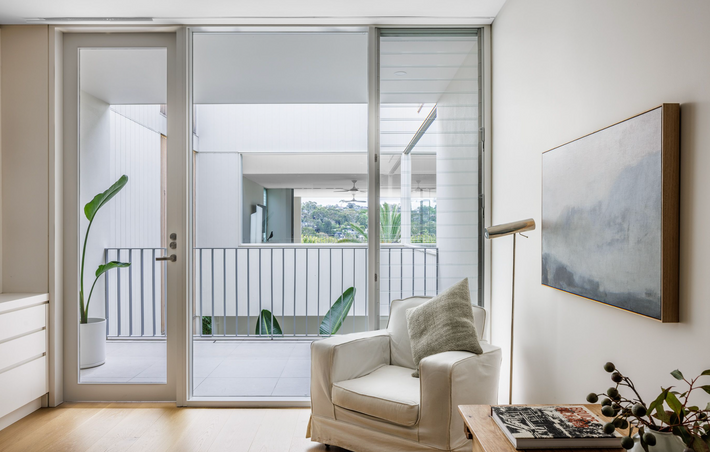
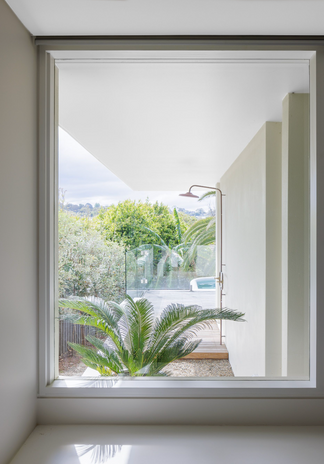
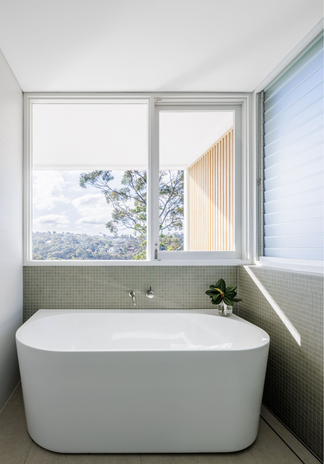
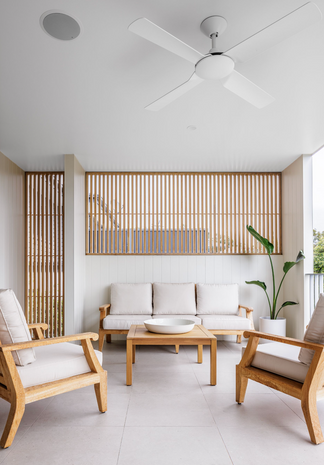
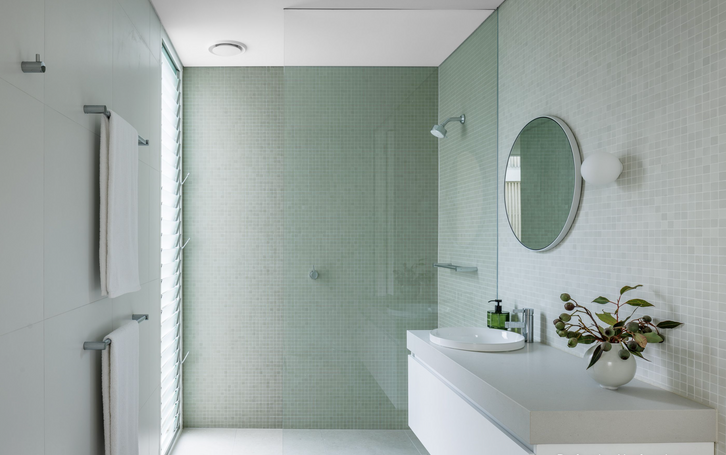
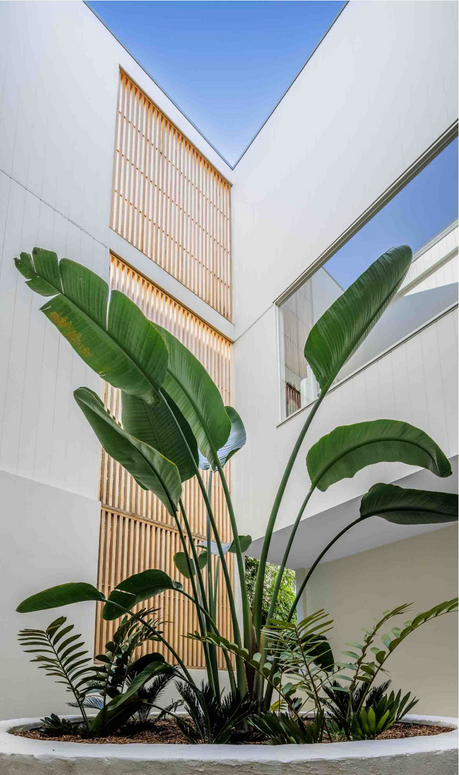
02.
Clovelly House
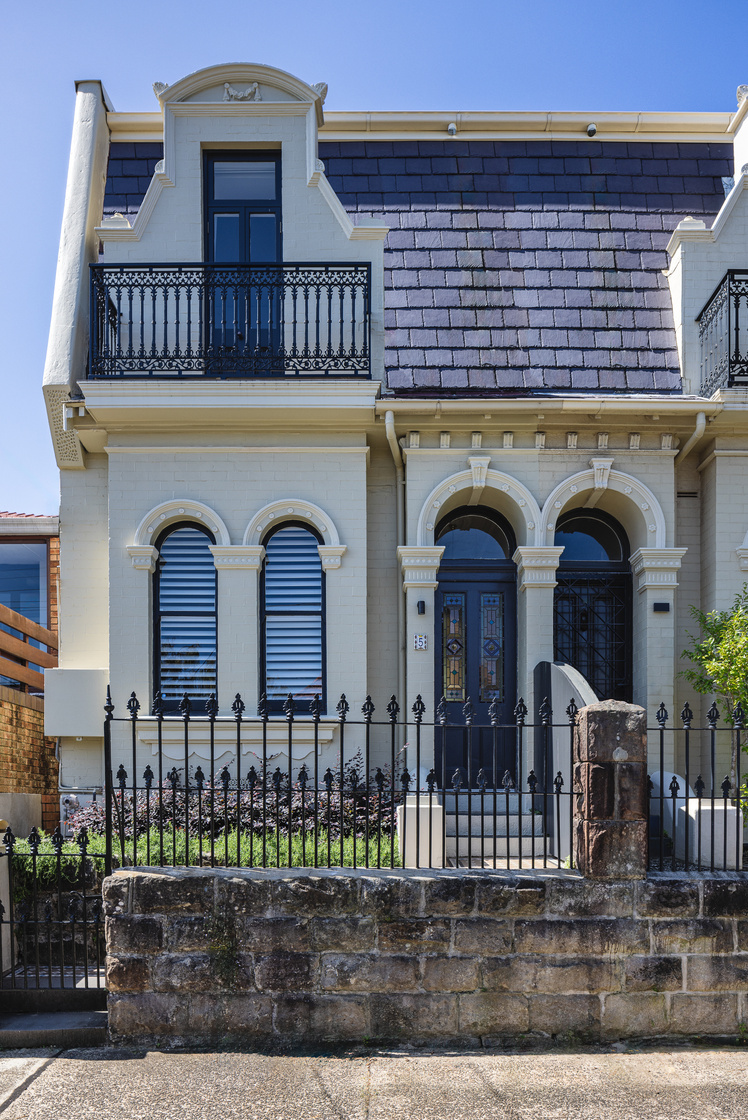
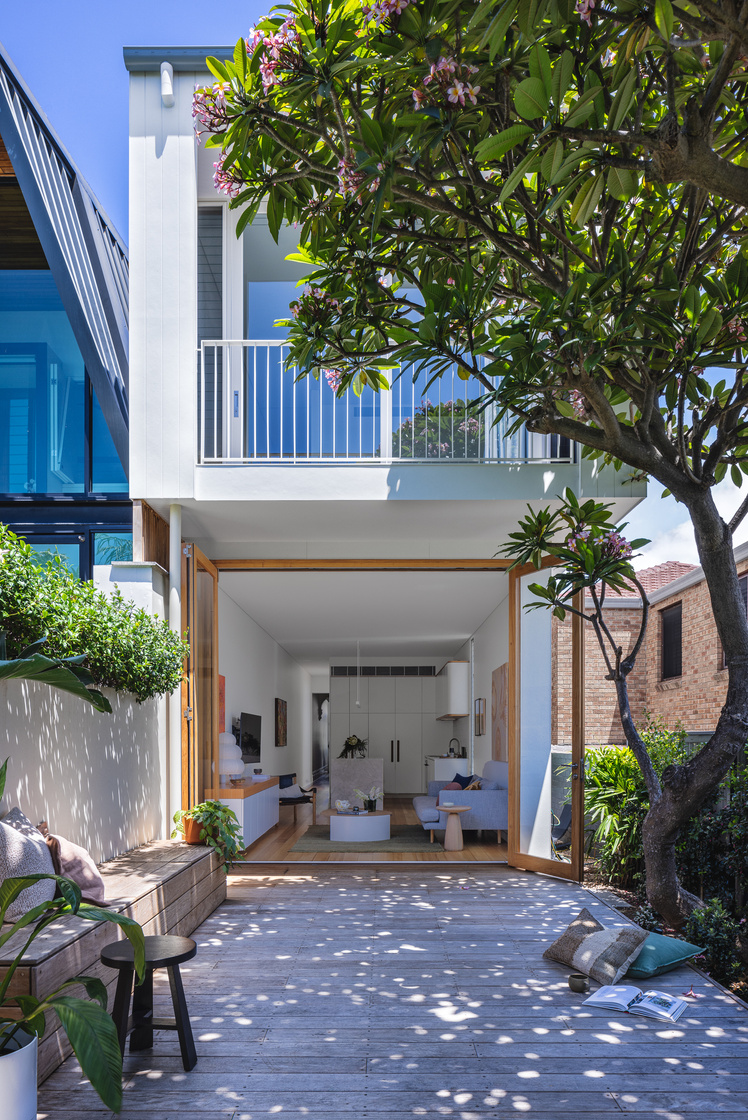
This project involved alterations and additions to a heritage listed dwelling in Clovelly. The existing 1880's building has been retained and conserved. The project involved close collaboration with the clients and builder from conception. The clients cared very much that the character of the existing dwelling be retained and celebrated, while internally opportunities for natural light, ventilation and spaciousness have been maximised.
An earlier 2005 addition comprising the living area and kitchen was retained and remodelled. A new upper floor addition accommodates the master bedroom with a generous ensuite and walk-in robe, as well as a second bathroom. The old and new parts of the dwelling are separated by a double height atrium and stairwell, allowing for maximum natural light and ventilation to the core of the house. The atrium also allows the original fabric of the 1880's dwelling to be interpreted from the interior. The project was constructed by Cubiluxe Constructions and is almost complete.
Completed 2023
Builder Cubiluxe Constructions / Cranbrook Workshop
Structural Engineer. Acor
Interior Designer Sarah Johnson Studio
Landscape. Tanya Wood Landscape Architecture / Grow
Photographer Jonathon Cohen Photography
02.
Clovelly House
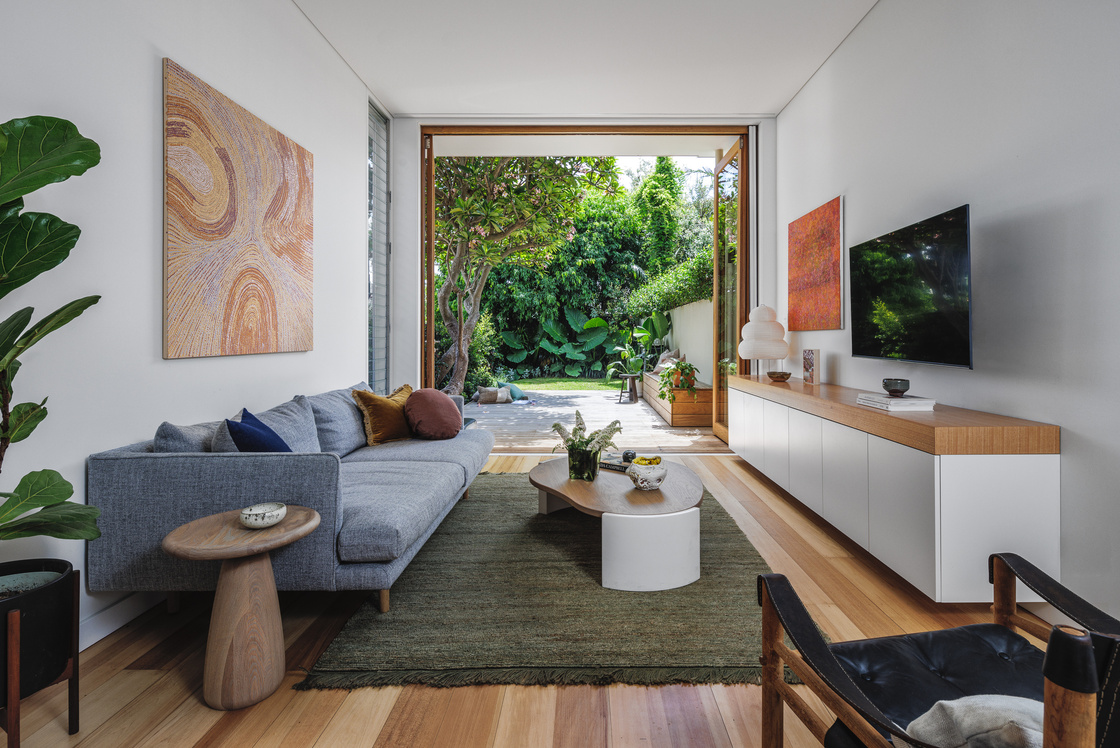
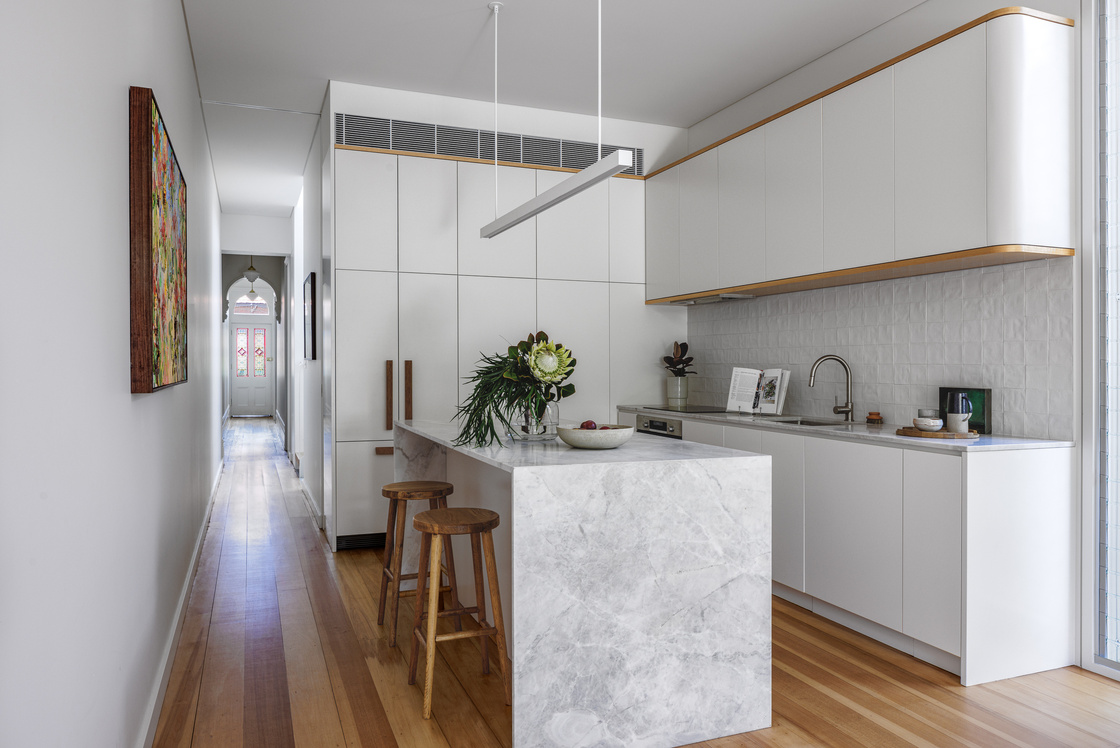
02.
Clovelly House
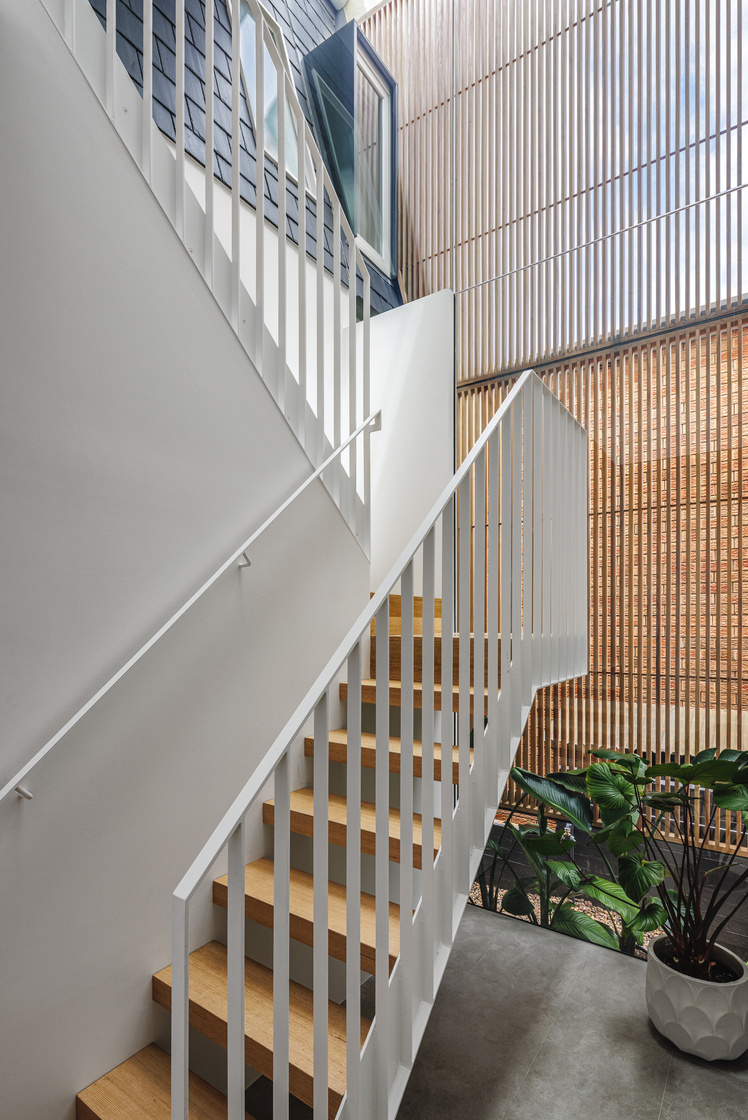
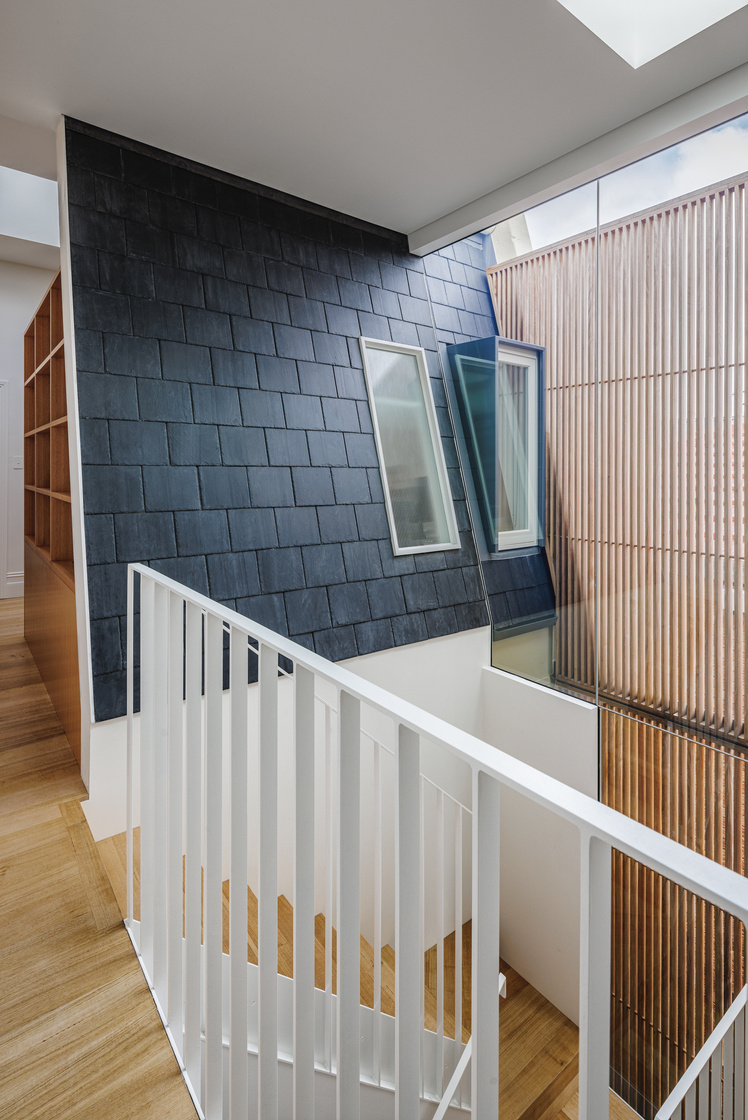
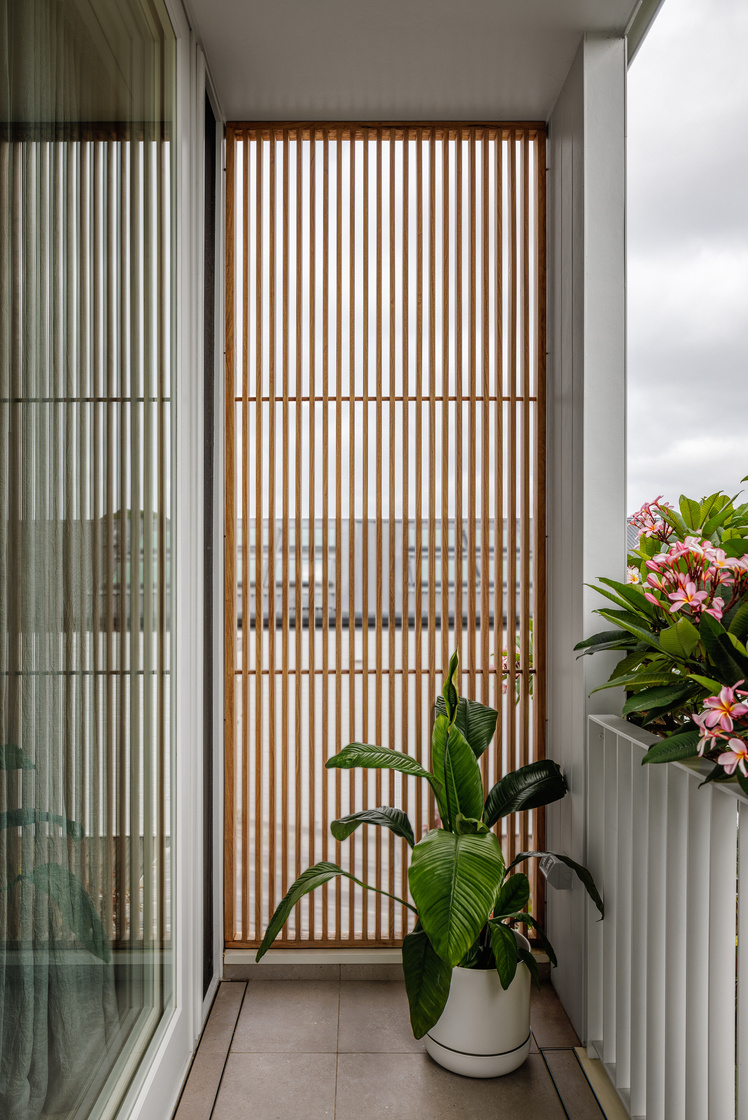
02.
Clovelly House
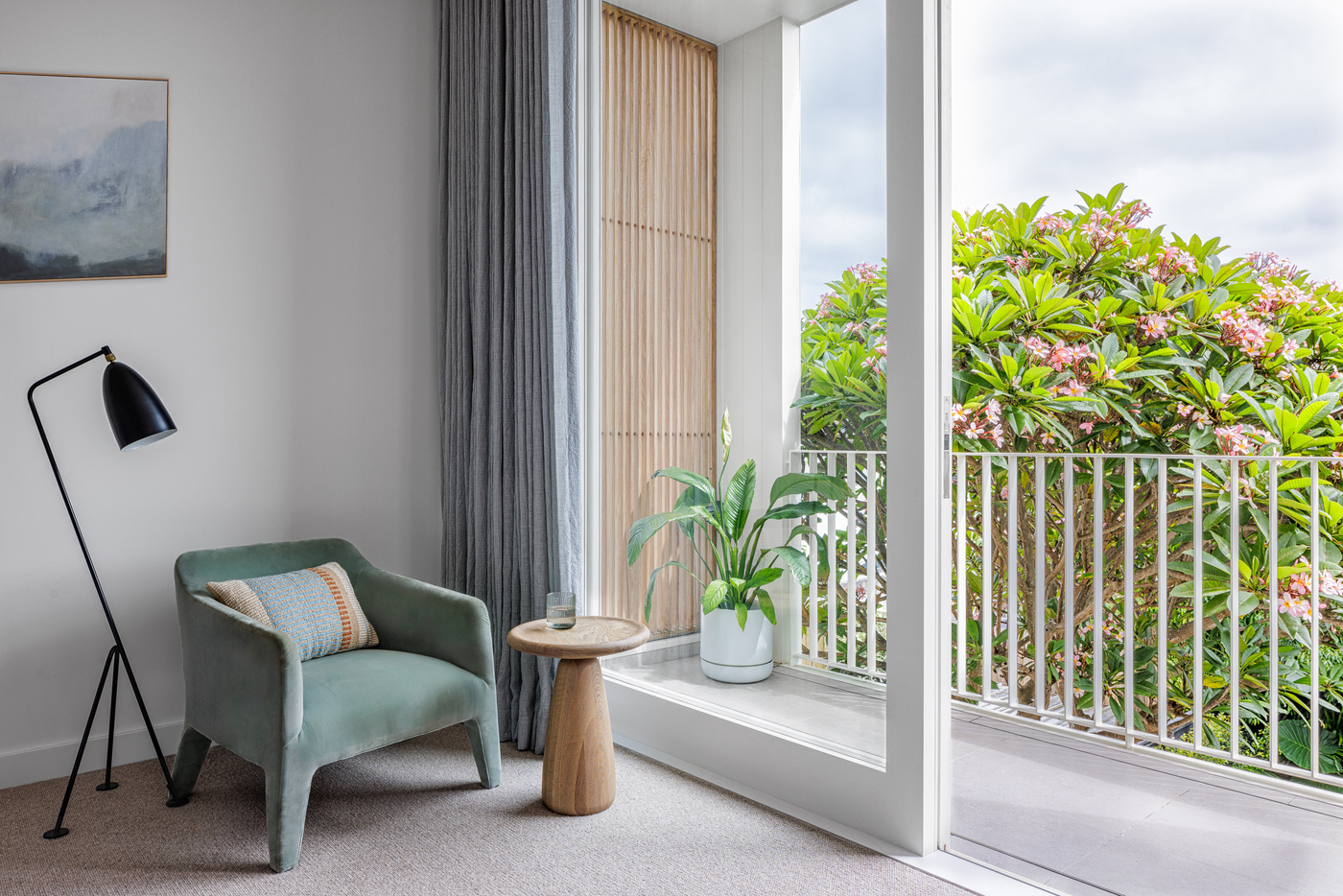
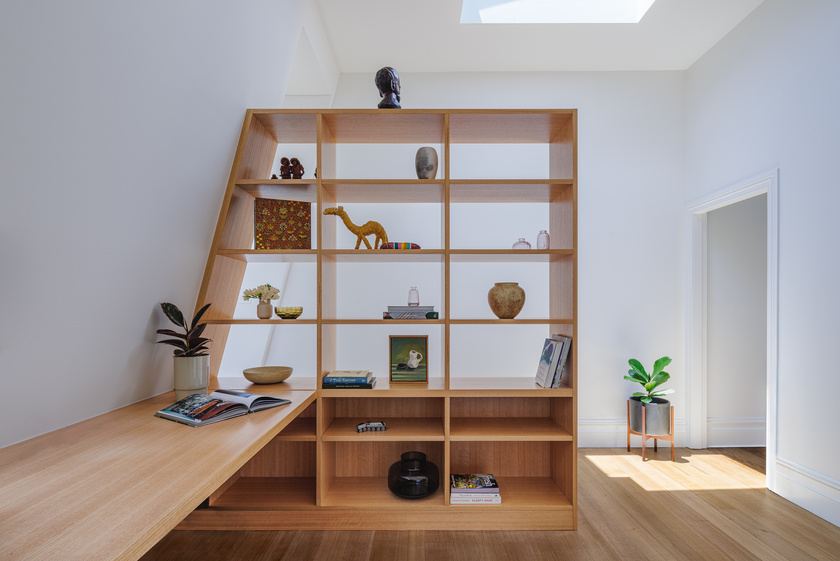
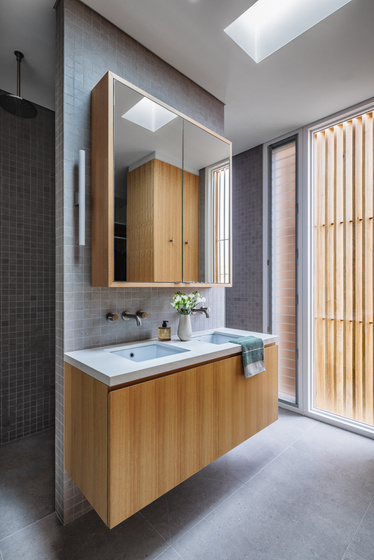
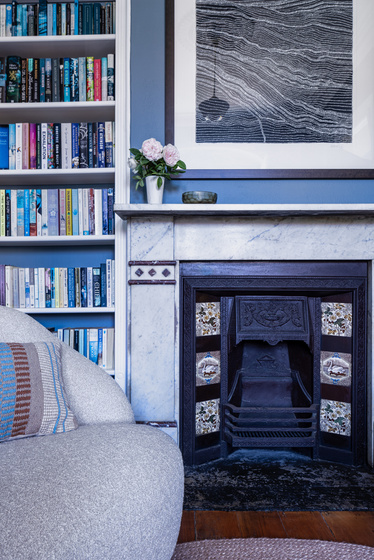
03.
Northbridge Pool House and Landscaping
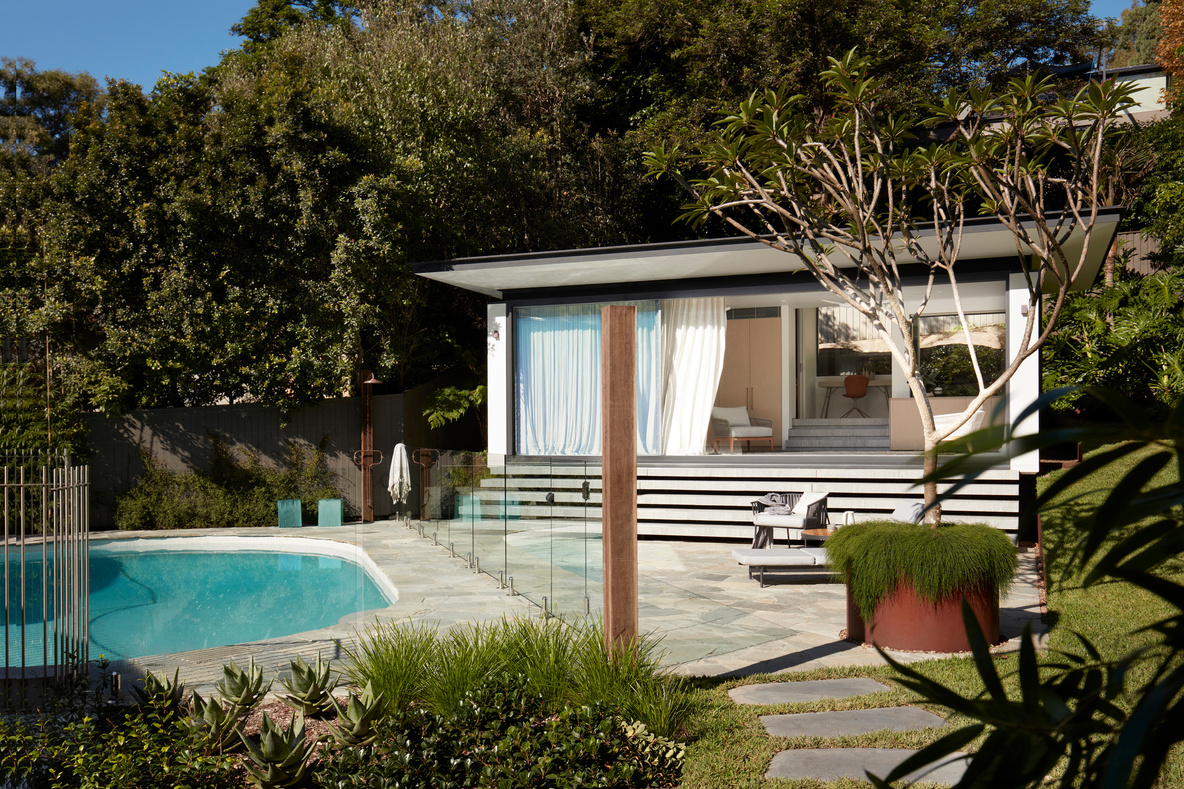
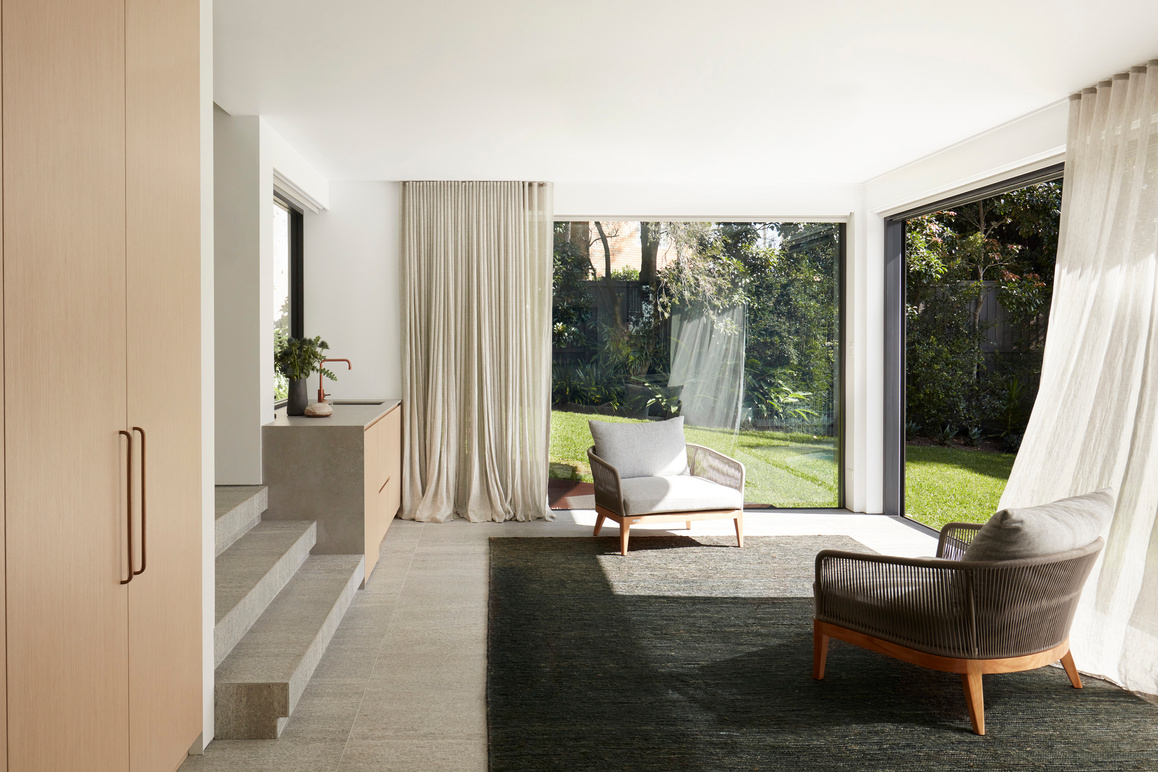
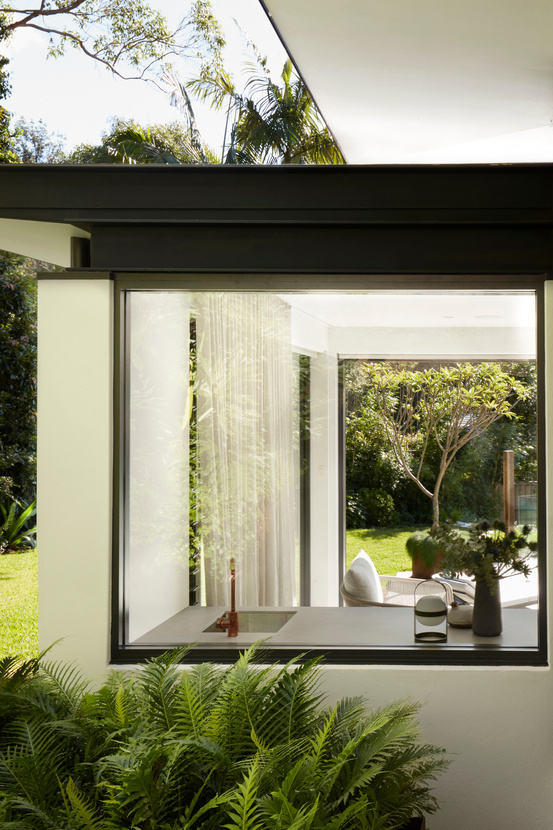
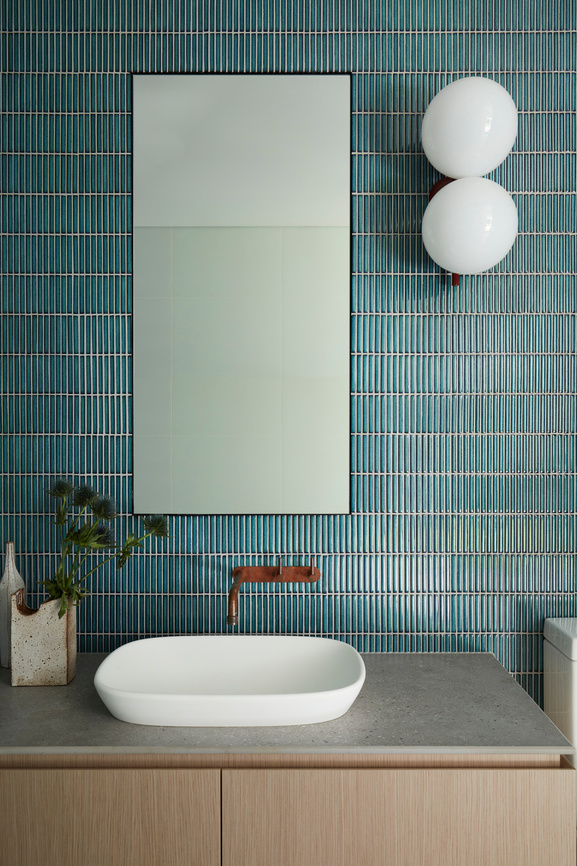
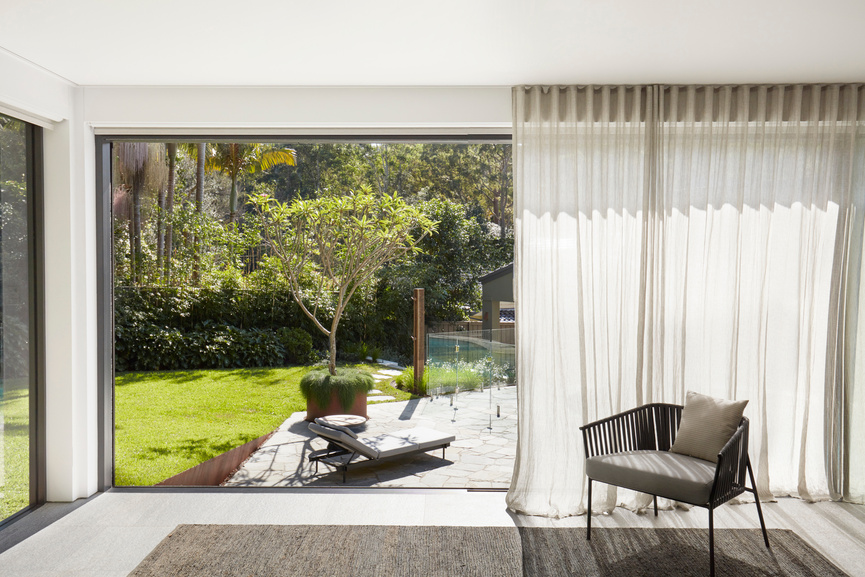
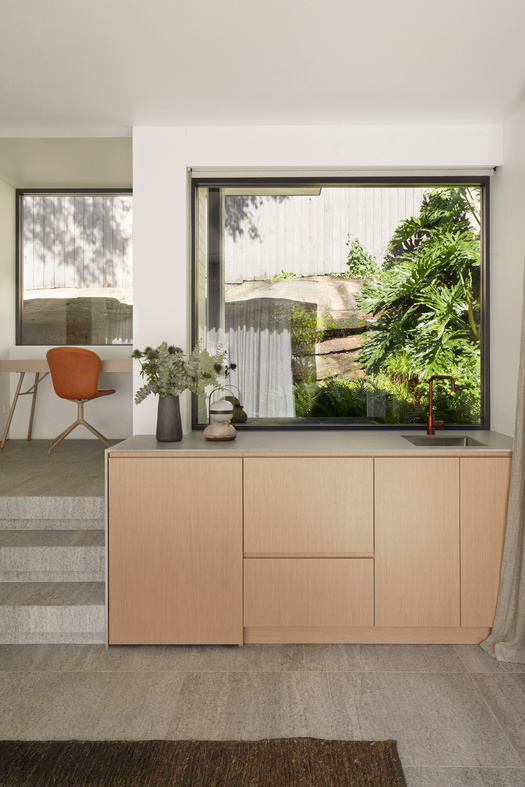
The brief for this project focused on the substantial upgrade of the rear garden and pool area of a secluded property in Northbridge, including the provision of a new Pool Pavilion.
The Pool Pavilion was designed to allow for maximum flexibility of use. The open, breezy structure provides a summer shelter and entertainment space beside the pool, with a full bathroom and kitchenette. The Pavilion can be closed off as an entertainment room or guest accommodation, and also contains a private home office. The split level responds to the site contours and allows for visual connection to the main house, landscape and pool from the key spaces. The architectural intent was to give an impression of a ‘floating’ structure in the landscape. There was a focus on robustness of materials given the proximity to the pool and predominant use by teenage children. This carried through to the detailing, which was executed by Robert Plumb Fix.
The project involved a close collaboration between the client, Challis Smedley Architect, Tanya Wood Landscape Architect and Robert Plumb Fix. The result is a highly crafted project, with an emphasis on the important functional and visual relationships between indoor and outdoor spaces.
Completed 2021 Interior Designer Kate Swinney
Builder Robert Plumb Fix Landscape. Tanya Wood Landscape Architecture / Grow
Structural Engineer. Macartney Engineering Consultants Photographer. Prue Ruscoe
03.
Northbridge Pool House and Landscaping (cont...)
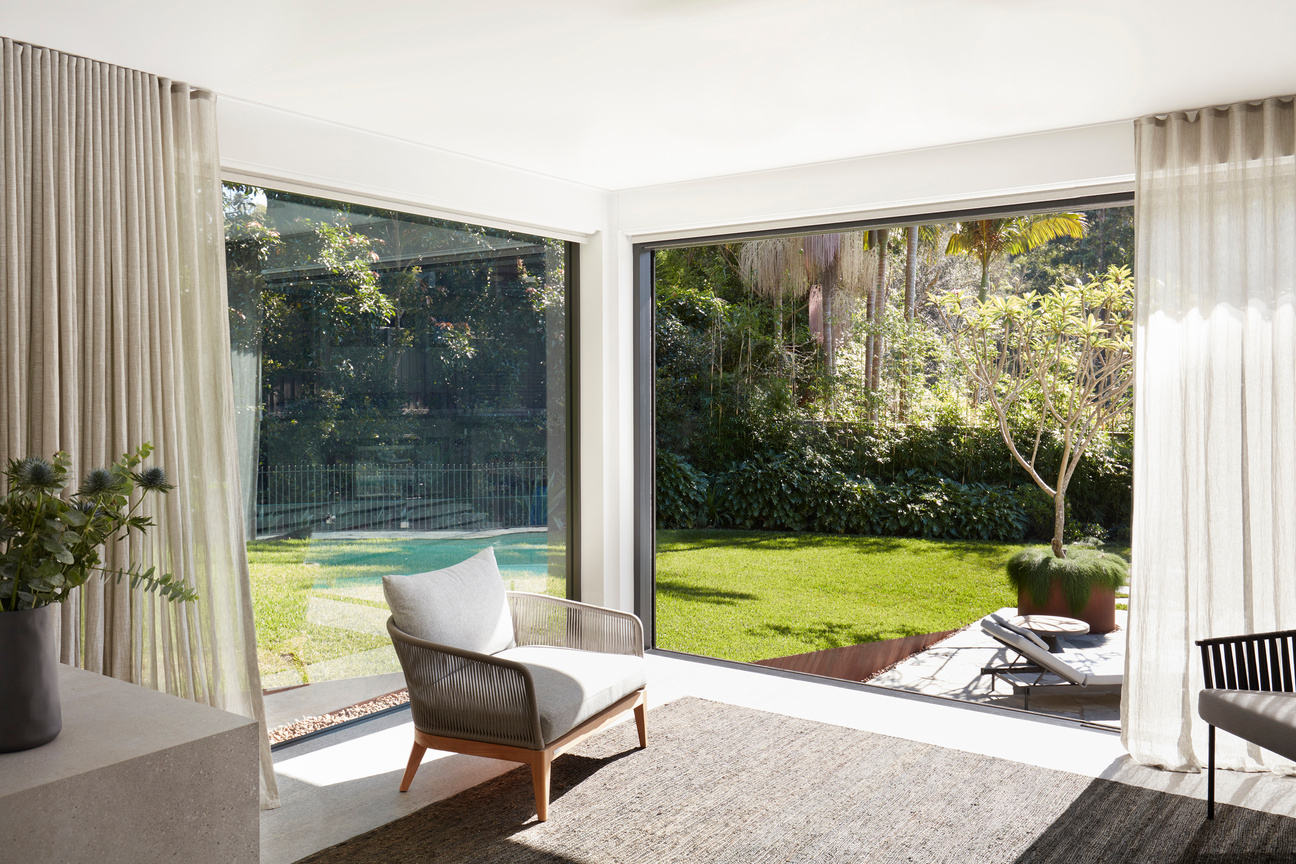
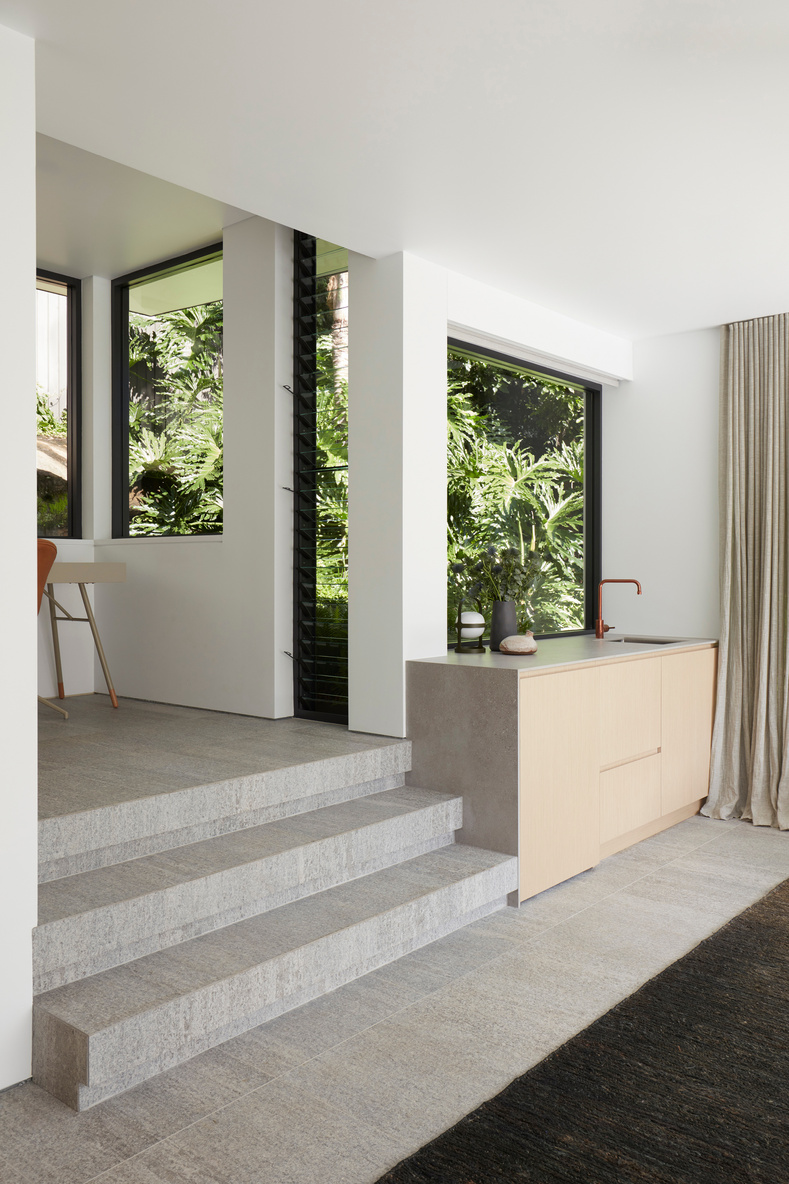
04.
Balmoral House - Concept Design
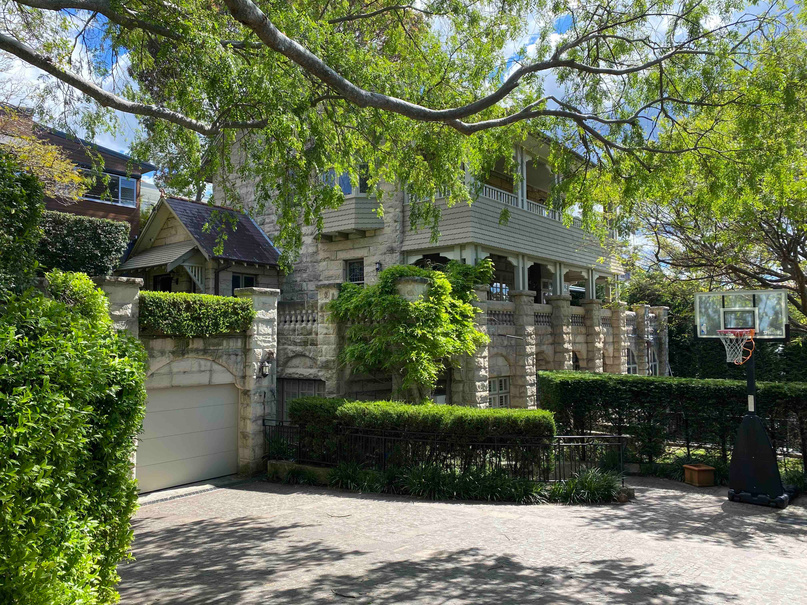
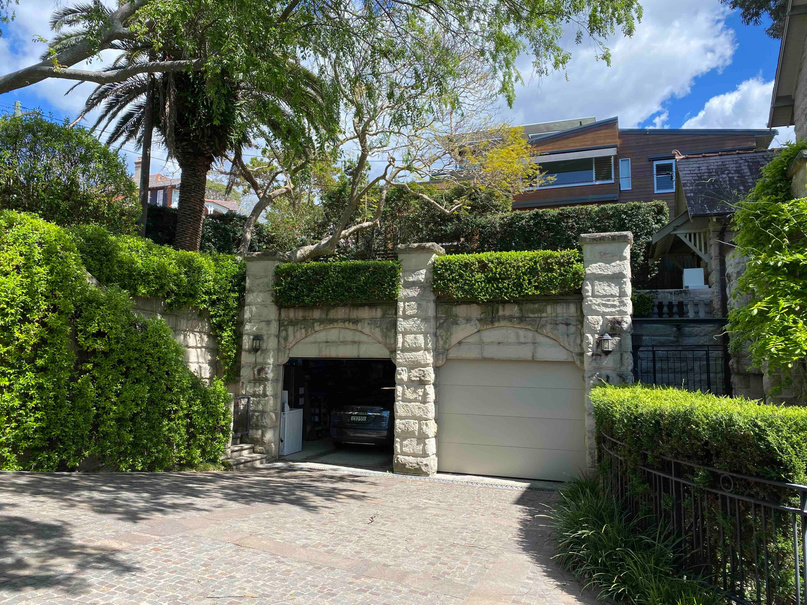
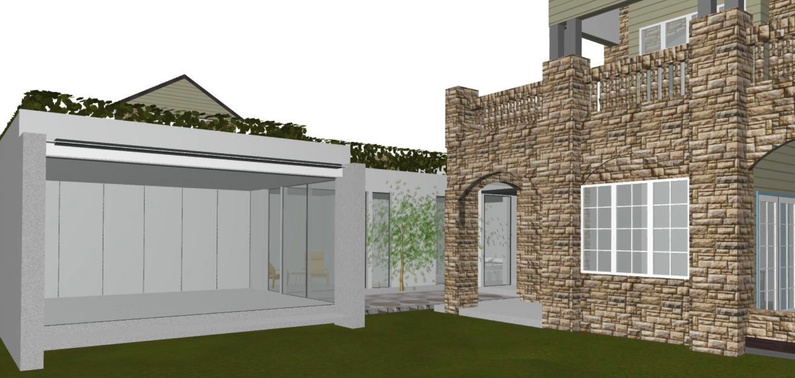
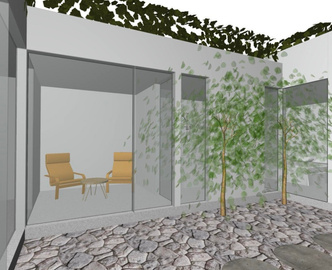
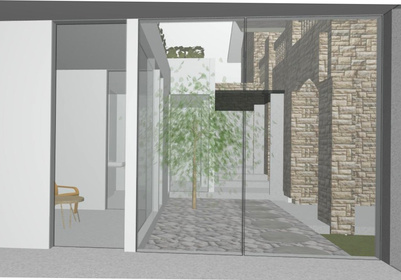
This project, in the early concept design stage, involves the subtle conversion of an existing double garage attached to a state heritage listed dwelling in Balmoral. The existing double garage is to be extended to accommodate a new gymnasium pavilion, guest quarters and a six car garage, while not being discernible from the street. The spaces are planned around a central courtyard separating the existing dwelling from the new additions and bringing light and air through the dwelling at the lower ground level, while maintaining privacy.
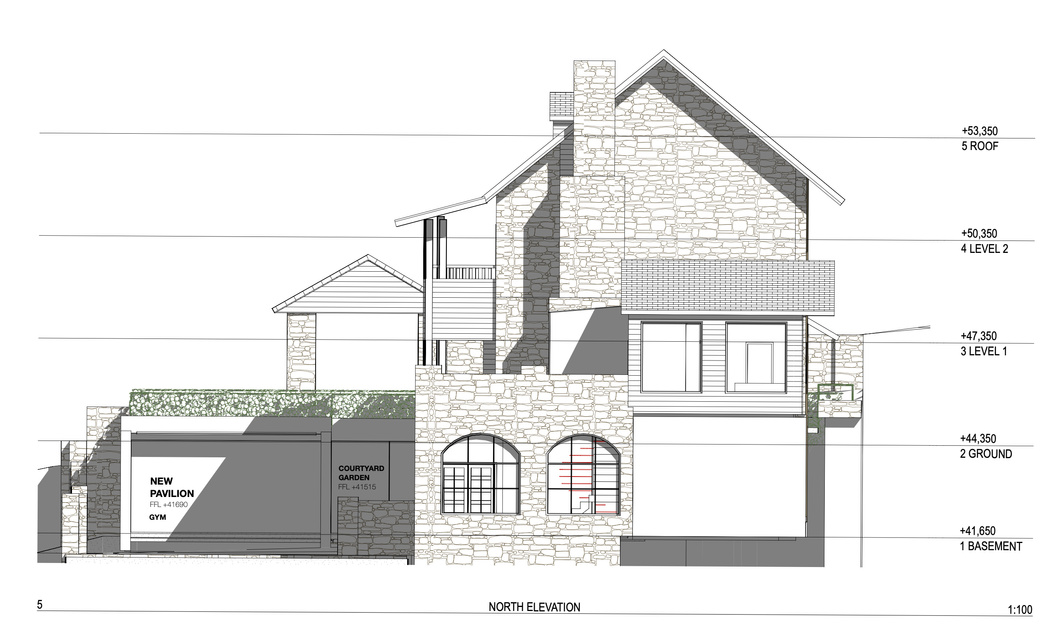
05.
Southern Highlands House
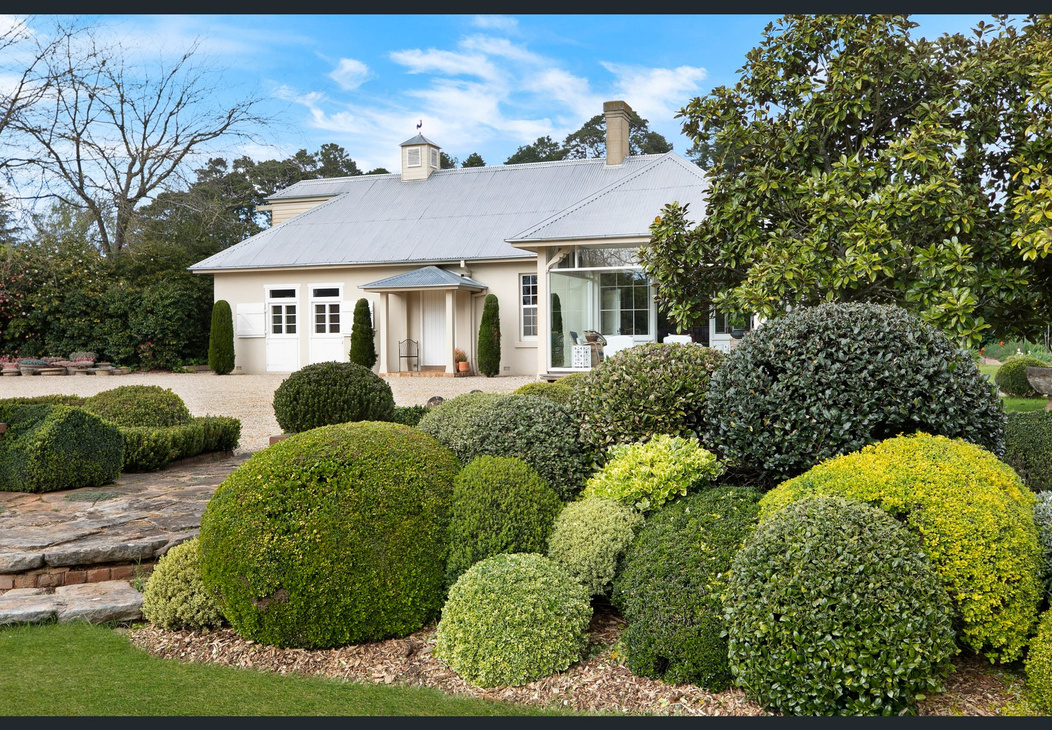
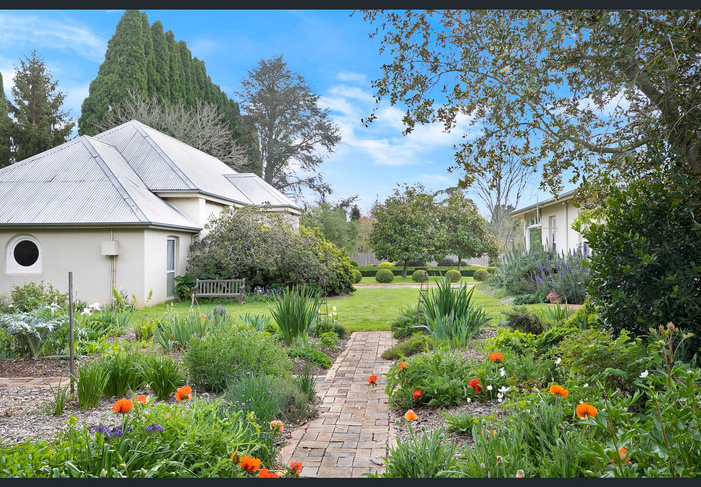
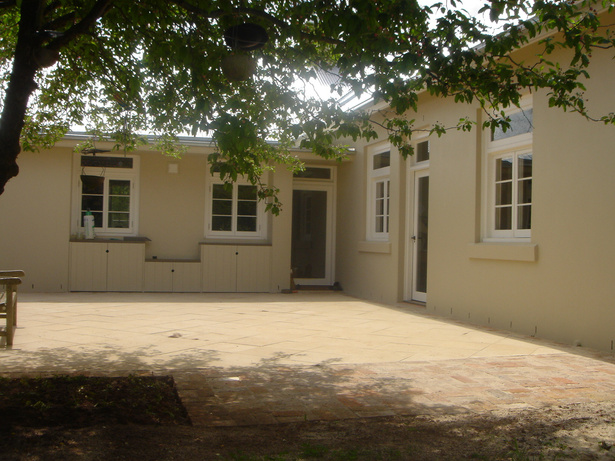
This project (completed in 2005) involved gentle alterations and additions to an existing heritage listed dwelling in the Southern Highlands. The existing 1880's heritage listed dwelling was retained and conserved with a new bedroom wing added, and internal upgrades to the kitchen and bathrooms. Dilapidated internal floor, wall and ceiling linings were replaced and lighting and electrical fittings were also updated thoughout.
05.
Southern Highlands House (cont...)
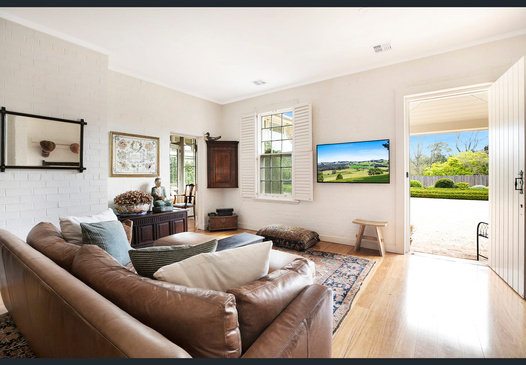
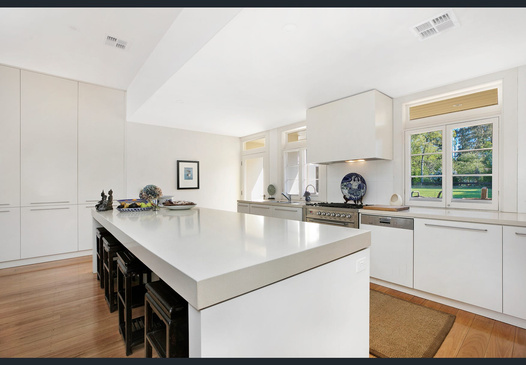
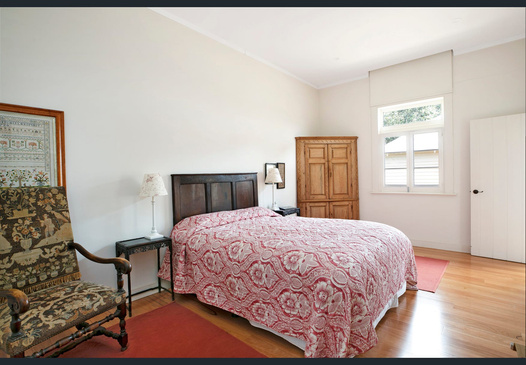
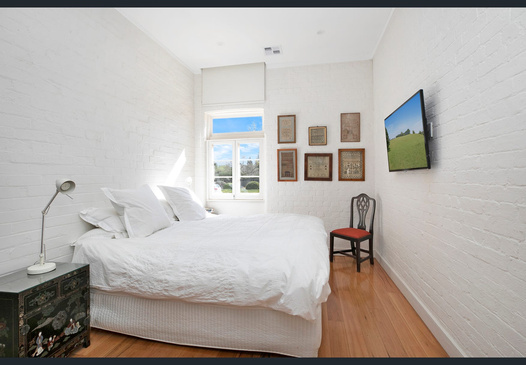
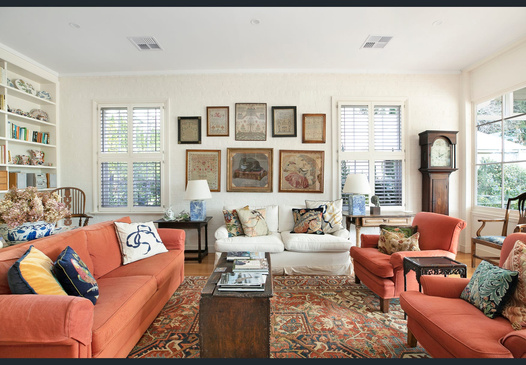
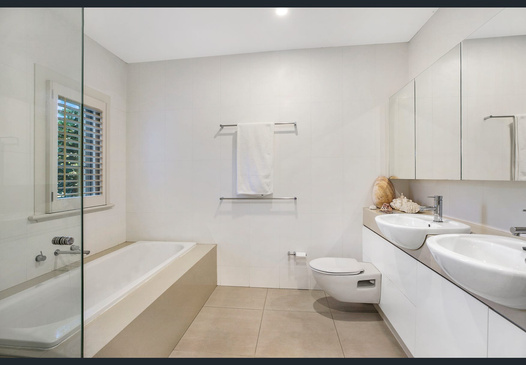
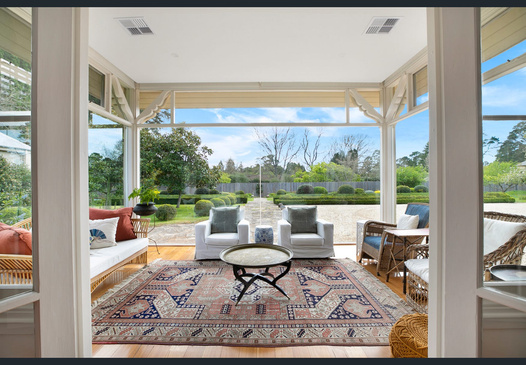
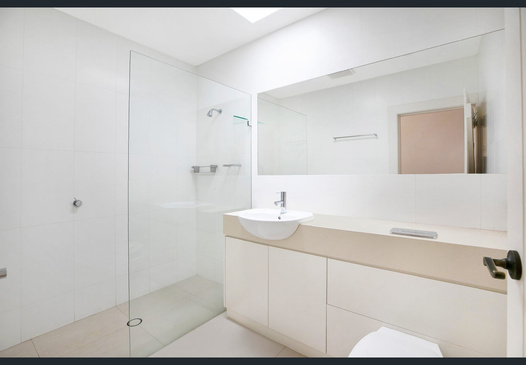
06.
Bondi Pavilion Conservation and Upgrade (2015-2022)
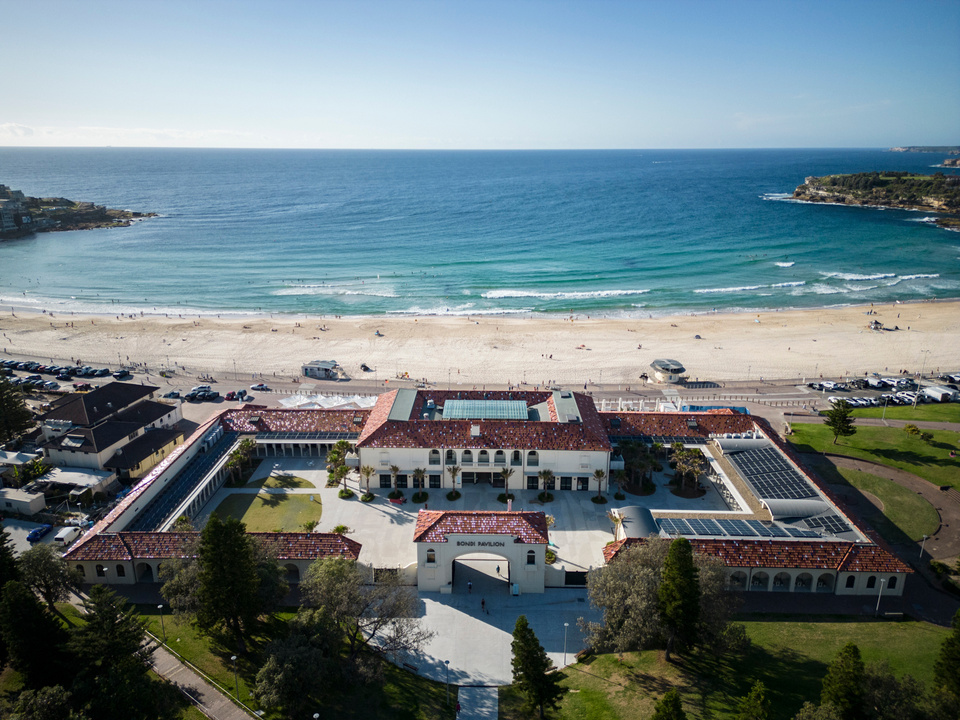
The Conservation and Restoration of the Bondi Pavilion was completed and the building reopened to the public in late 2022. Challis Smedley Architect worked closely with Tonkin Zulaikha Greer Architects to protect and celebrate the heritage landmark whilst providing the local residents and visitors to Bondi with a contemporary multi-purpose community, cultural facility centre and ‘unofficial town hall’.
Through extensive stakeholder workshops, Councils’ brief for the project team was to develop a ‘whole-of-building concept design’ adhering to the 5 Star sustainability rating, and including a full asset upgrade of all building fabric elements. Throughout this process, the aim was to ensure that the historic character of the building was respected and important historical features were protected, including an Aboriginal floor mosaic that was a gift from the people of Arnhem Land.
The design focussed on providing a better connection from Campbell Parade to Bondi Beach, and a strengthened relationship with its parkland setting. This has been achieved by introducing a new grand entrance to the north and creating additional east-west connections through the Pavilion.
When construction began, the entire pavilion had serious structural issues. The brickwork was stitched together using hundreds of helical ties to connect one brick to another. New precast concrete columns hold up a new glass roof to the old atrium with large timber beams to filter the northern light and protect the building from direct sun. The Pavilion is open, allowing natural ventilation throughout the entire building and on the rooftop, 217 solar panels supply 71 per cent of the building’s energy needs.
The internal courtyard spaces, where the dressing sheds had been located for many decades, are landscaped and serviced, comfortably accommodating daily use whilst providing opportunity for a wide range of functions including outdoor festivals, music, film, theatre and other performance events.
The revitalised Bondi Pavilion is a centre of community life – home to a vibrant mix of cultural, community, recreation and commercial uses that have been nurtured and expanded through this sensitive upgrade.
The project has won numerous awards in various categories.
PROJECTS - RESIDENTIAL
Select Projects: Residential
- Alterations and Additions - Freshwater House, NSW - Ongoing
- Alterations and Additions - Balmoral House, NSW - Concept Design 2018
- Alterations and Additions - Clovelly House, NSW - Completing 2023
- Alterations and Additions - Northbridge House, NSW - Completed 2022
- Alterations and Additions - New Pool Pavilion, Northbridge, NSW - Completed 2021
- Alterations and Additions to Terrace - Paddington, NSW - DA Approval 2018
- Alterations and Additions to Double Seidler Apartment, Tamarama, NSW - Concept Design 2017
- Alterations and Additions to Private Residence - Kirribilli, NSW - Completed 2020
- Alterations and Additions to heritage listed House, Burradoo, NSW - Completed 2007
- Subdivision of Property (co-ordination), Burradoo, NSW - Completed 2020
- New Dwelling, Burradoo, NSW - Completed 2023
- Internal Alterations - Bowral Residence, NSW - Completed 2014
From 2003 - 2008 Challis worked as a Senior Associate for Alex Popov Architects, where she was responsible for the detailed design and construction of the following residential projects:
- sanderson house, woollahra, nsw, 2004-2006
- grant house, castlecrag, nsw, 2003-2005
- crawford house, point piper, nsw, 2006-2007
- garnett house, woolwich, nsw, built 2005-2007
- liddy house, castlecrag, nsw, 2006-2008
- donald house, watsons bay, nsw, built 2006-2008
- clinton house, chinamans beach, nsw, 2006-2008
SYMPOSIUMS, EXHIBITIONS, AWARDS
SYMPOSIUMS
- The Architecture Symposium: Acts of Generosity, Speaker for Bondi Pavilion Restoration and Conservation Project (for TZG), 2023.
EXHIBITIONS
- Off Centre - Ceramics by the Students of Szilvia Gyorgy, Willoughby Arts Centre, November 2023.
AWARDS (with Tonkin Zuliakha Greer Architects)
- 2023 National Trust of Australia (NSW): Judges Choice, Bondi Pavilion Restoration and Conservation Project.
- 2023 National Trust of Australia (NSW): Conservation – Built Heritage, Highly Commended, Bondi Pavilion Restoration and Conservation Project.
- 2023 AIA NSW Architecture Award for Heritage – Creative Adaptation Architecture, Bondi Pavilion Restoration and Conservation Project.
- 2023 AIA NSW Architecture Award for Public Architecture, Bondi Pavilion Restoration and Conservation Project.
- 2018 Creative Adaptation Award, AIA NSW Architecture Awards, Bayanami Public School (Old King’s School) Adaptive Re-Use.
- 2018 National Trust Heritage Awards, Adaptive Reuse Winner, Bayanami Public School (Old King’s School) Adaptive Re-Use.
AWARDS (with DPWS)
- 2002 RAIA Lloyd Rees Award for Outstanding Urban Design for involvement with Dawes Point Park Rehabilitation Project.
- 2002 RAIA Award for Architecture Conservation and Adaptive Re-Use: Dawes Point Park Rehabilitation Project.
- 2002 Energy Australia National Trust Heritage Awards Commendation for involvement with St Mary's Cathedral conservation and
- completion.
- 2001 RAIA Architecture Award for Civic Design for involvement with St Mary's Cathedral conservation and completion.
- 2000 RAIA Commendation in Conservation and Adaptive Re-Use Category for involvement with the Millers Point Housing Project.
AWARDS
- 1999 Magna Carta Place, Canberra, Design Competition. Shortlisted and awarded fees to proceed to Stage Two.
- 1997 Winner of the Marten Bequest Travelling Scholarship (Architecture Category) to attend the MA in Conservation Studies
(Historic Buildings) at the University of York.
- 1996 Shortlisted for Caroline Simpson Scholarship to the Prince of Wales School of Architecture.
PROJECTS - OTHER
For Tonkin Zulaikha Greer Architects, 2015 - Present
- Bondi Pavilion – Restoration and Conservation Project - Completed 2022
- St Stephen’s Uniting Church, Macquarie Street, Sydney - Repair and Conservation (ongoing)
- NSW Parliament House, Sydney - Internal upgrade (ongoing)
- Ballamac House, Coogee - Conservation for Upgrade / Development (ongoing)
- Town Hall - Roof - Conservation Works Heritage Advice 2021.
- Sydney Opera House - Upgrade, Repair and Conservation - Collaboration 2019
- Bayanami Public School (Old King’s School) Adaptive Re-Use - Completed 2018.
- Middle Head Officer’s Quarters - Adaptive Re-Use and Conservation - Detailed Conservation Scope - 2018.
- Former Bendigo Gasworks – Adaptive Re-Use for Arts Precinct – Concept Design 2018.
- Lee Street Substation, Central Station, Sydney - Heritage Advice 2018.
- Woolley Hesketh House, Mosman, NSW - Adaptive Re-use and Conservation for UNSW, 2017
For NSW Department of Public Works and Services, 1998 - 2003
- Various repair and conservation projects at Royal Botanic Gardens, Sydney
- Adaptive Re-Use of Chief Secretary’s Building, Macquarie street, Sydney for Industrial Relations Courts
- Conservation and Upgrade of Moree Courthouse
KEY EXPERIENCE AND QUALIFICATIONS
2018 – Present
Challis Smedley Architect
51 Minnamurra Rd, Northbridge, NSW, Australia. 2063
2015 – 2018
Tonkin Zulaikha Greer Architects
117 Reservior St, Surry Hills, NSW, Australia. 2010
2003 - 2008
Alex Popov and Associates (Architects) Pty Ltd
Lvl 1, 2 Glen Street, Milsons Point NSW, Australia. 2061
1998 - 2003
NSW Government Architect’s Office
Government Architect’s Design Directorate / Heritage Design Services, NSW DPWS Lvl. 19, McKell Building, 2-24 Rawson Place, Sydney, NSW, Australia. 2000
2002
Registered as a Practicing Architect in the State of NSW.
NSW Reg. No. 6810
1997 - 1998
MA in Conservation Studies (Historic Buildings) at Uni of York, UK.
From September 1997 – August: Masters in Conservation Studies (Historic Buildings), funded by a full scholarship from Arts Management Pty Ltd / Perpetual Trustees.
1996
B.Arch UNSW (Hons 1A)
CONTACT INFORMATION
Challis Smedley Architect
ABN : 56746217593
Nominated Architect: Challis Smedley NSW 6810
AIA: A+ Member
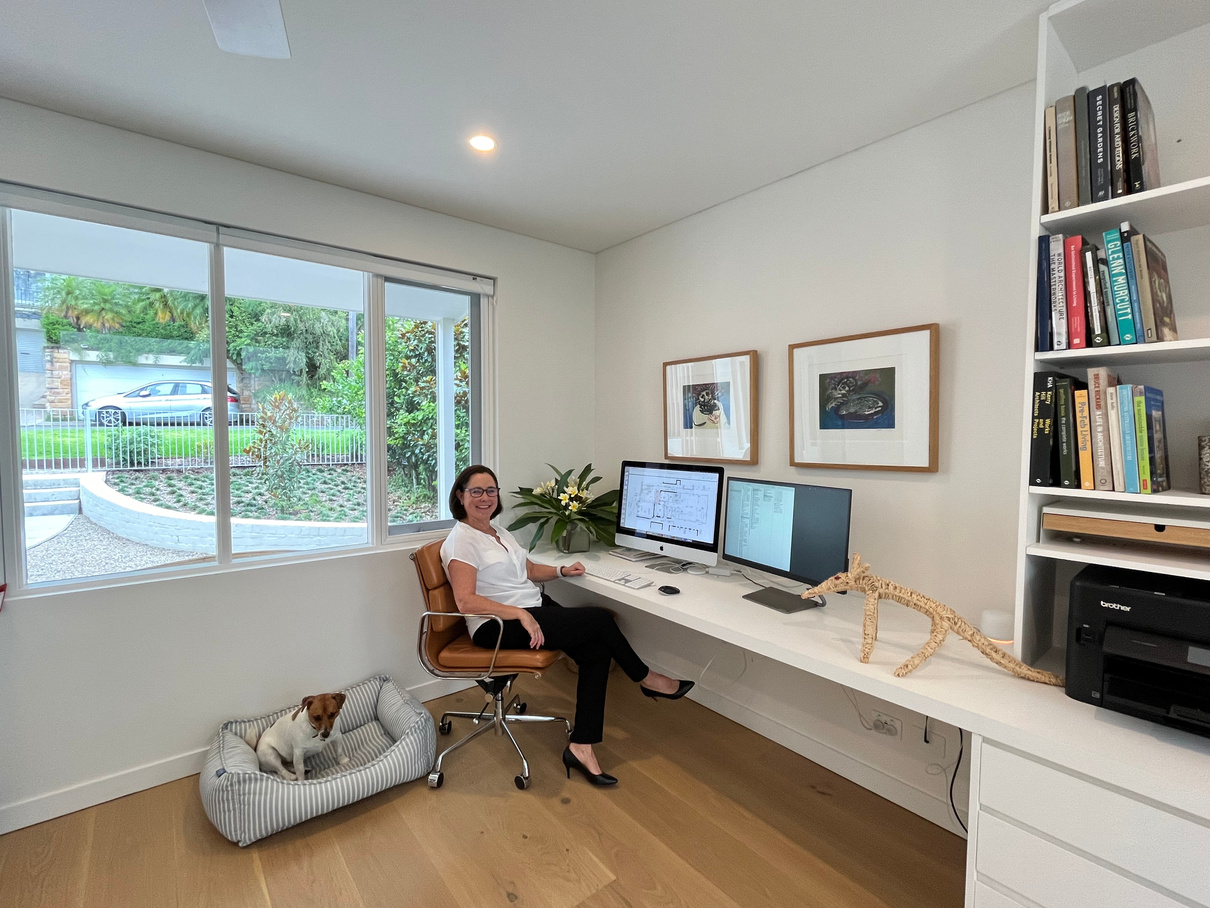
Address
51 Minnamurra Rd, Northbridge NSW 2063
EMAIL
challis@challissmedleyarchitect.com
0481 392400